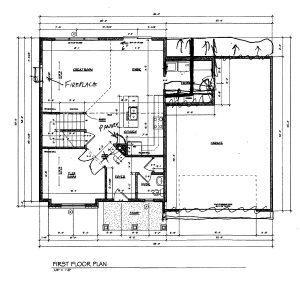Home Build – The Beginning
Now that we have a lot under contract, we have tons of planning and decision making to get us to the end result of a new home. Prior to offering on the lot we had met with a builder, talked about ballpark pricing, and looked at some plans. We walked into the initial meeting with some rough plans, which I had drawn, in hand. Ironically, the builder had a plan of a house he was starting to build in a different neighborhood that was very similar to ours plans. The only problem, these plans were bid at almost $50,000 more than we have budgeted to spend. We talked about a bunch of ways to save money, mostly in the finishes. We don’t need anything extravagant, so we said; reduce the stone on the front, ditch the granite counter tops, put in cheaper flooring, we’ll finish out the closets ourselves, let’s select a cheaper lot, and get rid of a drywall archway.
After all of our cost saving ideas, the builder got back to us with another ballpark price that was within our range. Of course, we won’t know for sure if the price will work until the design is finalized and it goes out for bid (to the suppliers and sub-contractors). Although, before we made an offer or committed to a builder, I had another home builder friend of mine price out our plans. His ballpark price was a little bit higher, but was an extremely helpful as a gut check.
Yesterday I met with the designer/drafter and the builder we chose. We talked through some of the plan modifications we wanted to make. It was fun to be on the client side of this (the opposite of my day job). Some of the changes we made where:
- Lengthened the garage –This was factored in with the builders pricing guestimate.
- Adding a fireplace – We’d rather avoid this expense, but not having a fireplace is something I think we’d regret later for a minimal cost now.
- Moved a basement egress window – This was based on where I thought a potential future 4th bedroom should go.
- Shifting the basement bathroom rough-ins – This would make it easier to add a wet bar if we ever wanted one.
- Shrank the mud room – This helps increase the garage size and reduce finished square footage (cost). We are planning put the washer and dryer on the second floor anyway.
- Reduced the stone work on the front of the house.
- Deleted the drywall archway feature – We are actually able to turn this space into a useable pantry off the kitchen.
- Removed a wall – This will save a bit of framing and gain some bathroom space.
 We also started talking about some of the other details such as window grill styles. There will be lots more of that kind of stuff to come. I think Kinsey is looking forward to the detail and styling part, but I’m kind of dreading it. I’m more of a spatial layout engineering mind, while she’s more of an artistic mind. I guess that makes us a good team though. In any case, the next steps will be to review the final plans and work on the details. Stay tuned!
We also started talking about some of the other details such as window grill styles. There will be lots more of that kind of stuff to come. I think Kinsey is looking forward to the detail and styling part, but I’m kind of dreading it. I’m more of a spatial layout engineering mind, while she’s more of an artistic mind. I guess that makes us a good team though. In any case, the next steps will be to review the final plans and work on the details. Stay tuned!


 Back Home
Back Home












When can we see the second floor??? Like the idea of the fireplace and kitchen pantry. 2nd floor laundry, you may still find yourself downstairs while clothes are washing, but, I like it.
Couldn’t tell if front door enters right into living room, Would you rather have more kitchen , family room then actual living room? Most people are always in there family room along with the fireplace in there.
We will post all of the plans when they are complete. This is just a preview of our starting point. Our main concerns were having an office, appropriate garage space, and a primary living space that flowed well. The flex room on the plans would be our real estate office. So, clients can come in the front door and have access to the office, closet, and bathroom without having to travel through our entire house.
We will be bidding the plans with the changes we mentioned. Although, once we get pricing back, we may have to remove some things. We’ll see.
What is flex room or is that family room??
[…] my last post about building our home, I talked about making modifications to the builder’s plans. Since then, […]